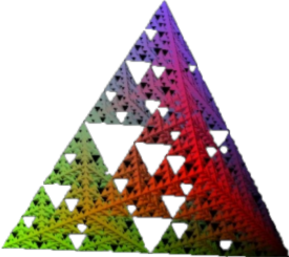

DepthSpace3D
a digital tool for 3D Space Syntax analysis
The workshop will give a first approach to the practical use of DepthSpace3D.
Participants will be able to develop spatial analysis of projects in the areas of Architecture, Urban Planning and Landscape Architecture, optimizing solutions in:
security (CCTV placement, agent placement, children surveillance);
economy (value assignment to space, product placement, publicity);
traffic (accessibility, clutter, jams prediction);
aesthetics (monumentality, space diversity, remarkable places);
urbanism (skyline protection, centralities, equipment distribution);
social studies (social segregation, control, functional uses of space).
This know-how has a professional demand not only in the architectural office, but also in real-estate, large buildings’ management or public administration.
Although the techniques involved are wide-ranging, the course will be orientated to deal with architectural, urban and landscape space problems. Thus, the course will be more profitable for professionals and students in the areas such as:
Architecture;
Building Engineering;
Urban Planning;
Urban Engineering;
Landscape Architecture;
The course is short and focused on DS3D, and does not contain a theoretical approach of Space Syntax methodologies.
This situation implies that students must have previous knowledge of Space Syntax and its usual computer applications.
The workshops can be taught in English, French and Portuguese, alone or simultaneously.
The workshop must have a maximum of 24 participants.
The course will have a single practical session with step-by-step instructions for using different digital tools, with small practical cases, with close proximity by the trainer.
Brief introduction to the main differences between 2D and 3D analysis.
Operation with the digital tool, solving small case-studies .
Creation and edition of the 3D geometries of the spaces considered for analysis:
‘Viewing Space’ (with multiple Paths, with different visibility weights);
‘Viewed Space’ (two-sided Surfaces and Global Volume), also with different visibility weights, and with the possibility to introduce properties or attributes to different regions of the space;
‘Obstacle Space’, with different transparencies and opacities:
calculus of Space Syntax quantities;
display of the results, both graphical and numerical.
3D of the ‘Viewed Surfaces’;
3D of any slice of the ‘Viewed Global Space’;
2D of all the slices of the ‘Viewed Global Space’;
3D of the ‘View Points’;
interpretation of results;
Preferably, there will be one (never more than two) participant(s) for each computer (MS-Windows).
Previous installation of the software is advisable.
As usual, the participants might prefer to use their own laptops.
In this case, they will be informed how to download and install the software and manual previously.
In case of difficulty, those operations may be done in the beginning of the workshop.
The room must have:
video projection, with HDMI connector;
tables for the laptops;
a whiteboard, board marker pens and eraser, or similar.
The trainers will bring to the workshop
laptop;
USB pens with software installation.